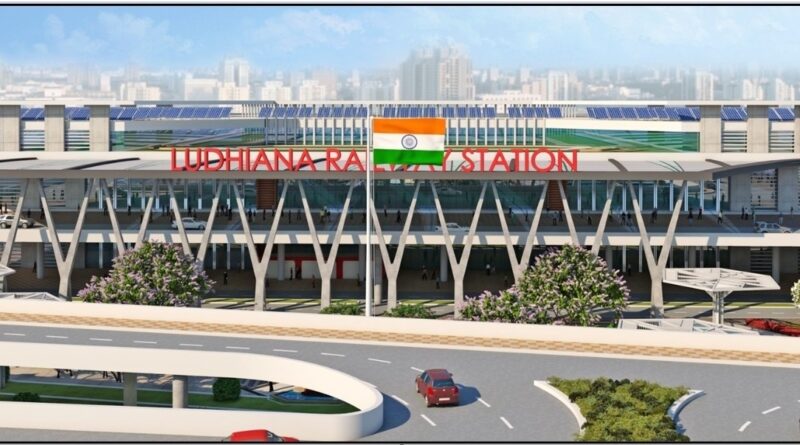Rly Minister Ashwini Vaishnaw assures MP Arora for early upgradation of Ludhiana railway station

Ludhiana: MP (Rajya Sabha) from Ludhiana Sanjeev Arora met the Minister for Railways Ashwini Vaishnaw in Delhi recently.
In a statement issued here today, Arora said he discussed various issues of railways related to city during this meeting. He also pressed upon the Minister for Railways to complete the upgradation of Ludhiana railway station on top priority.
“The Minister for Railways assured me to accede to my demands and said that the work of upgradation of Ludhiana railway station will be started and completed at the earliest possible”, said Arora.
Arora said since his appointment as MP Rajya Sabha he has been continuously pushing up the matter of upgradation of Ludhiana railway station which was started by the Britishers in 1860. The junction has not undergone any major renovation since it was established, he added. He said presently, around 150 passenger trains and more than 30 freight trains move daily from Ludhiana railway station.
He said he is delighted to find that the groundwork for the upgrade of city’s railway station at the cost of Rs 528.95 crore has already begun. He added completion deadline has been fixed as August 2, 2025. He hoped that the officials concerned would work accordingly to meet the deadline.
Arora said upgradation project of Ludhiana railway station include additional entry from elevated road for smooth traffic flows, arrival and departure segregation in station area, new multi-level car parking and about 130000 square feet surface parking area, provision of proper second entry, iconic station buildings with green building certification (gold rated), signages and digital displays for all travel related information and spacious about 236 ft wide departure concourse with world class amenities.
Giving more details, Arora said the upgraded infrastructure of the Ludhiana railway station will not be less than a metro city and the existing main side station building spread over about 40000 square feet would be segregated into two station buildings. The new proposed buildings would include the main side station building with ground plus five stories over about 240000 square feet and second entry building with ground plus two stories of about 88000 square feet.
ADDITIONAL NEW FACILITIES
• Elevated road at + about 30 feet level along with Walkway – about 36000 square feet
• Multi-level car parking (G+2) – about 110308.55 square feet
• Air concourse – about 58000 square feet and Through Roof – about 320000 square feet
• Cover Over Platform and PF (Platform) Surfacing – about 260000 square feet
CIRCULATION PLANNING
• On Main Entry side an additional entry is being created through an elevated road connecting the existing ROB outside the circulating area
• Elevated road is on same level as Departure air concourse (+30ft)
• Arrival & Departure segregation: Entry to all 7 Platforms is planned through Departure air concourse
• 2 New arrival FOBs: Arriving passengers will go on arrival (foot-over-bridges) FOBs on Ambala and Jalandhar ends of PF respectively and move out of station area.
PROVISION OF NEW SECOND ENTRY
• A proper second entry connected to departure air concourse and both arrival FOBs have been planned.
• Additional about 86000 Square feet parking and dedicated pickup and drop off zones with arrival and departure segregation has been planned.
• A G+2 building, about 282 ft x 101 ft, extendable to G+7 for commercial use has been planned on second entry.

